The Alante in Alexandria - Apartment Living in Alexandria, VA
About
Office Hours
Monday through Friday: 9:00 AM to 6:00 PM. Saturday: 10:00 AM to 5:00 PM. Sunday: Closed.
Welcome to Alexandria, Virginia, and great apartment home living at The Alante in Alexandria! Our community is located in a prime area near many great restaurants, parks, shopping establishments, and entertainment venues. Close proximity to Interstate 395 and local highways places everything you need at your fingertips. If a quality apartment in a convenient location is at the top of your list, you have come to the right place!
Our studio, one, two, and three bedroom floor plans were designed with you in mind. Each apartment for rent features vinyl plank flooring, central air and heating, in-unit washers and dryers, and our kitchens are fully equipped with all major, energy efficient appliances. Select homes feature carpeted bedrooms, walk-in closets, and a balcony or patio where you can unwind after a long day. There is something for everyone at The Alante in Alexandria, and your pets are warmly welcome too.
The community's outdoor amenities are sure to please with a sparkling swimming pool and two play areas for some fun in the sun. Exercise in our state-of-the-art fitness center or enjoy a walk at nearby parks. Our residents enjoy the convenience of ample guest parking, on-call and on-site maintenance, and military discounts that are available. Call us to schedule a tour of The Alante in Alexandria, and come to see what makes us the best choice for your new apartment home in Alexandria, VA!
Welcome to Our Community! Click Here to Schedule a Tour.Floor Plans
0 Bedroom Floor Plan
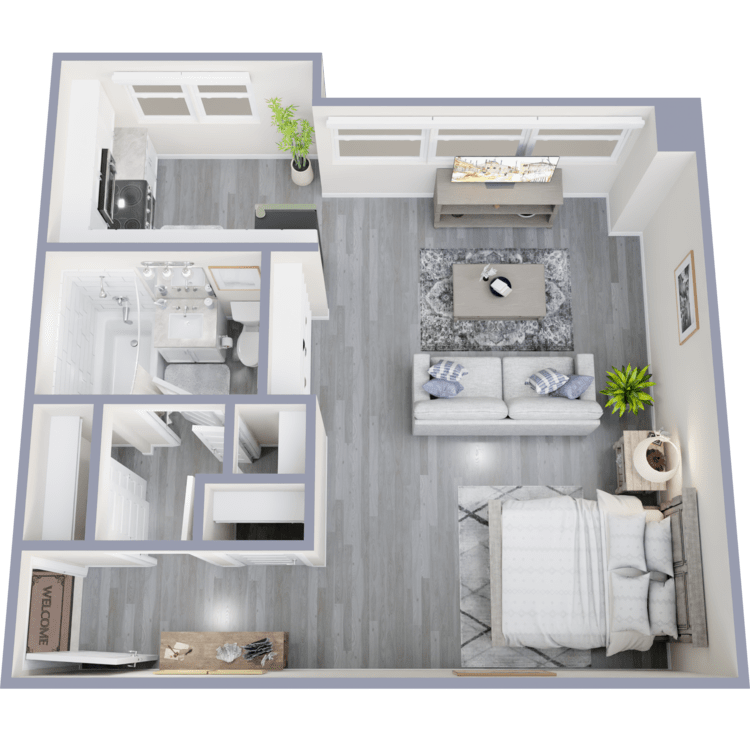
The Elate
Details
- Beds: Studio
- Baths: 1
- Square Feet: 425
- Rent: Call for details.
- Deposit: Starting at $500
Floor Plan Amenities
- 2-inch Faux Wood Blinds *
- All-electric Kitchen *
- Cable Ready
- Carpeted Floors
- Multi-split System Air Conditioner
- Dishwasher
- Microwave *
- Refrigerator
- Vinyl Plank Flooring *
- Walk-in Closets
- Washer and Dryer in Home *
* In Select Apartment Homes
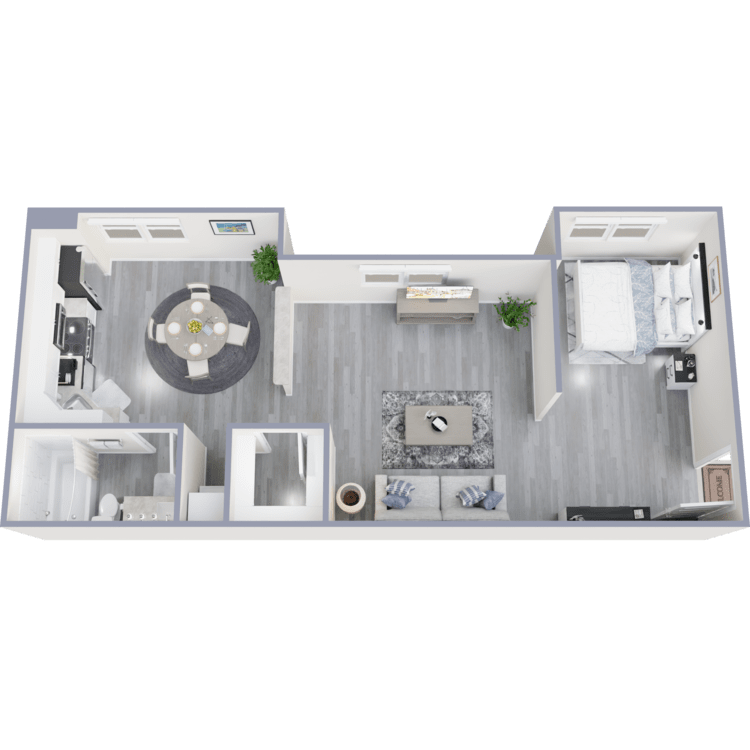
The Ascend
Details
- Beds: Studio
- Baths: 1
- Square Feet: 725
- Rent: Call for details.
- Deposit: Starting at $500
Floor Plan Amenities
- 2-inch Faux Wood Blinds *
- All-electric Kitchen *
- Breakfast Bar
- Cable Ready
- Carpeted Floors
- Multi-split System Air Conditioner
- Dishwasher
- Microwave *
- Refrigerator
- Vinyl Plank Flooring *
- Walk-in Closets
- Washer and Dryer in Home *
* In Select Apartment Homes
1 Bedroom Floor Plan
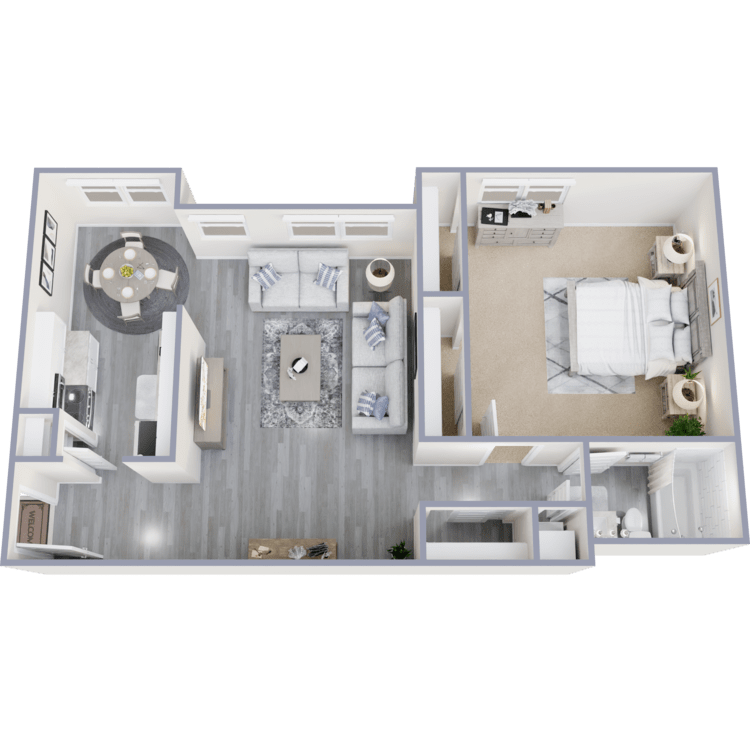
The Aspire
Details
- Beds: 1 Bedroom
- Baths: 1
- Square Feet: 720-730
- Rent: $1740-$1790
- Deposit: Starting at $500
Floor Plan Amenities
- 2-inch Faux Wood Blinds *
- All-electric Kitchen *
- Balcony or Patio *
- Cable Ready
- Carpeted Floors
- Multi-split System Air Conditioner
- Dishwasher
- Microwave *
- Refrigerator
- Vinyl Plank Flooring *
- Walk-in Closets
- Washer and Dryer in Home *
* In Select Apartment Homes
Floor Plan Photos
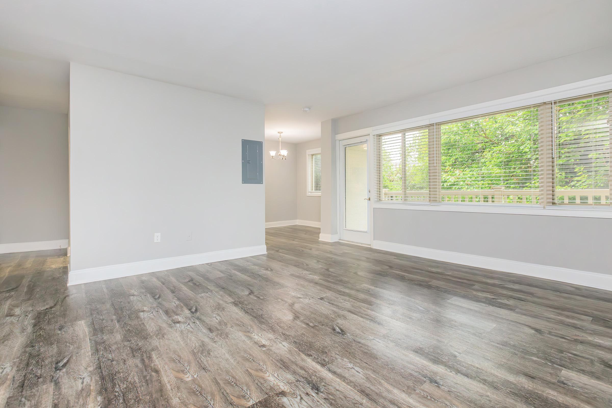
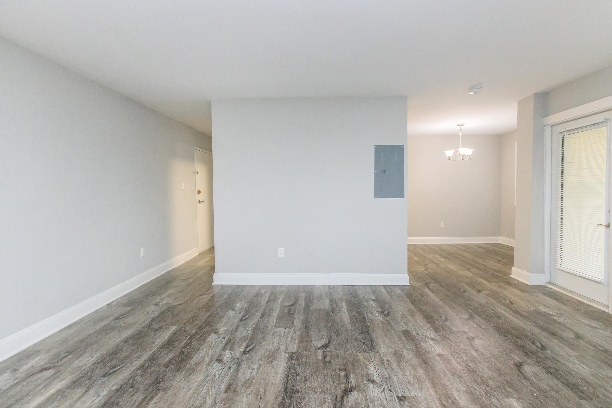
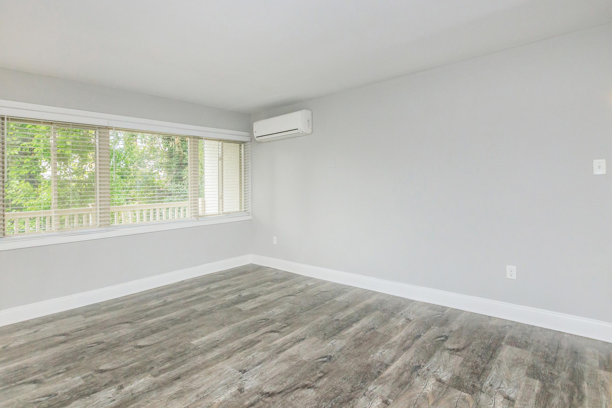
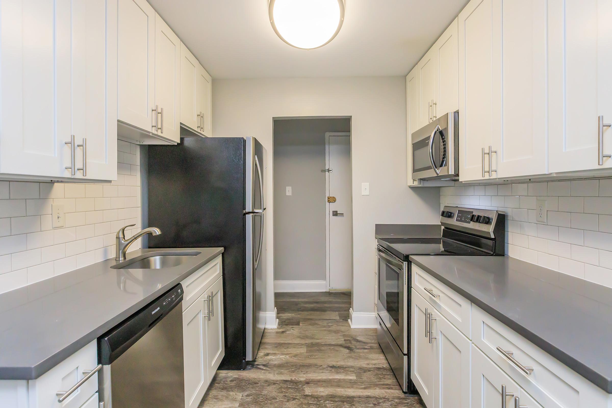
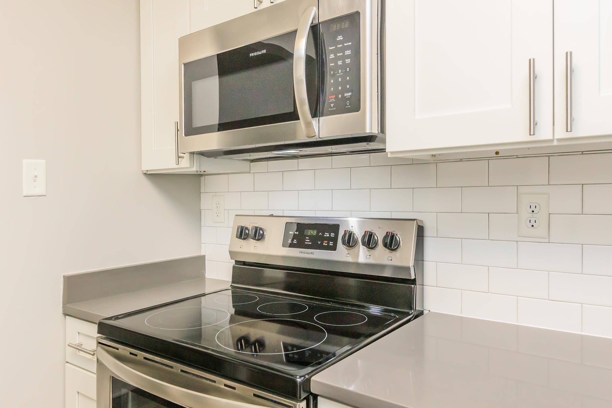
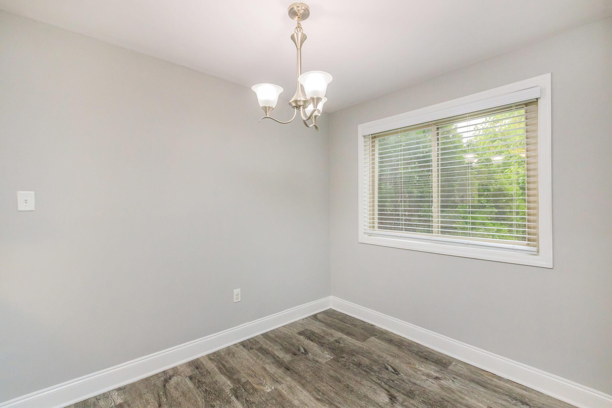
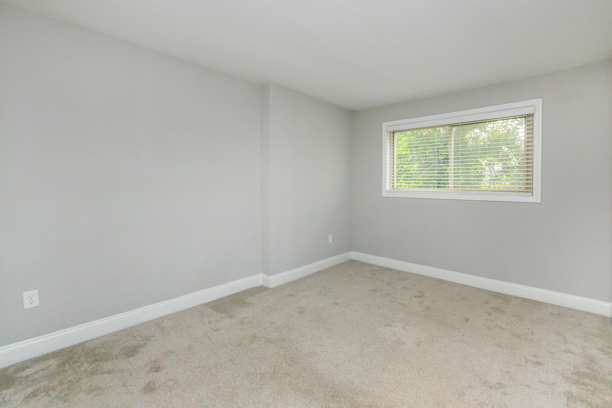
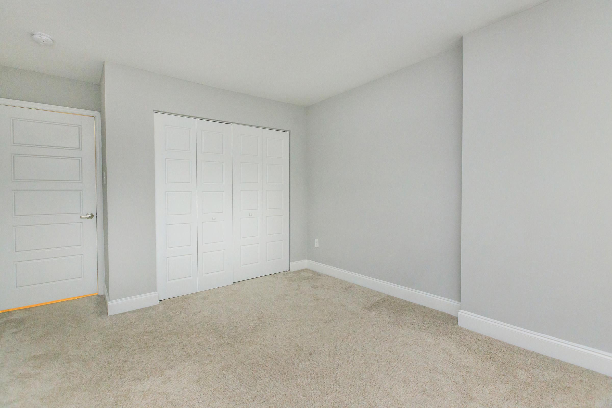
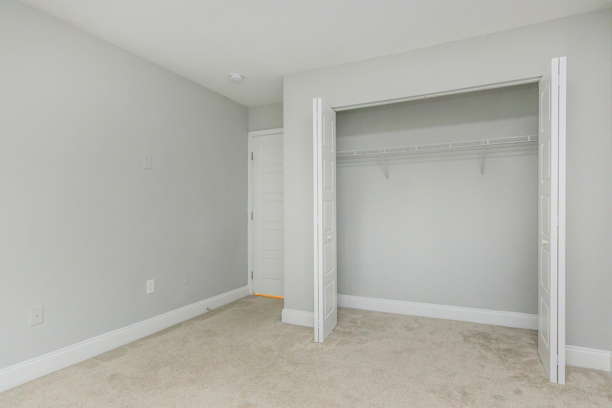
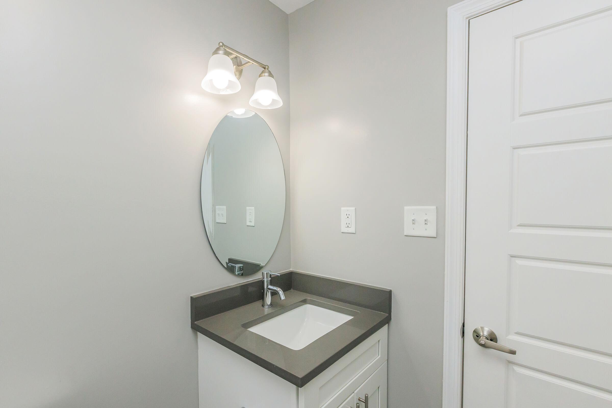
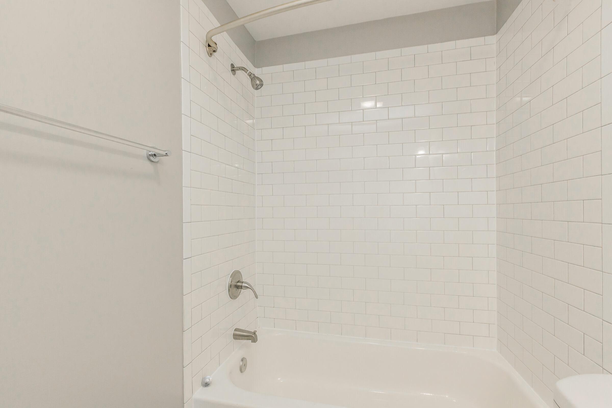
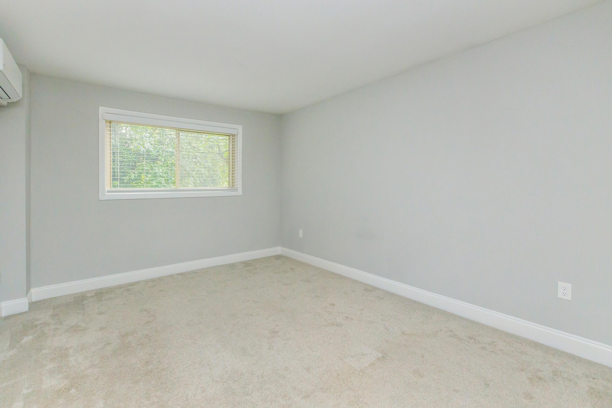
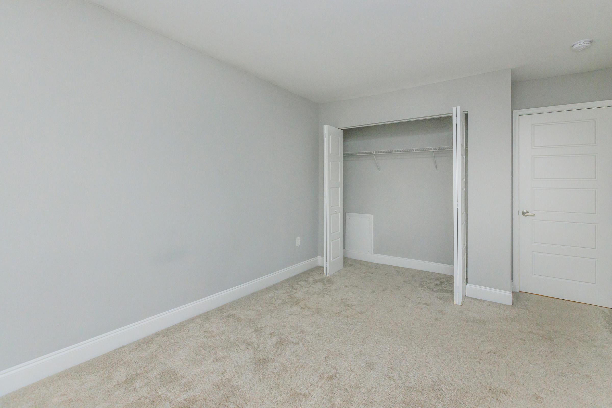
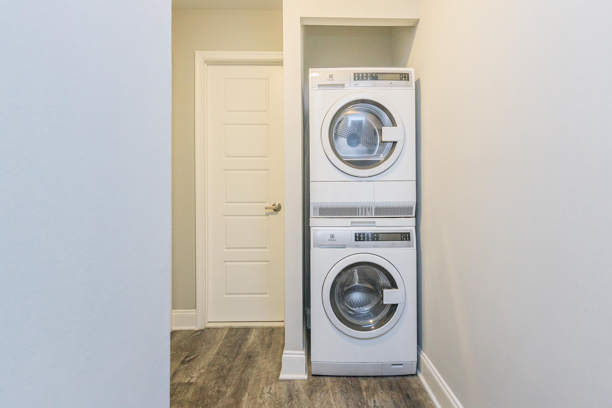
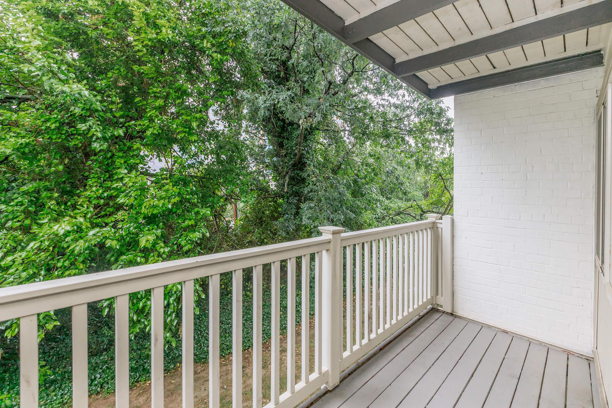
2 Bedroom Floor Plan
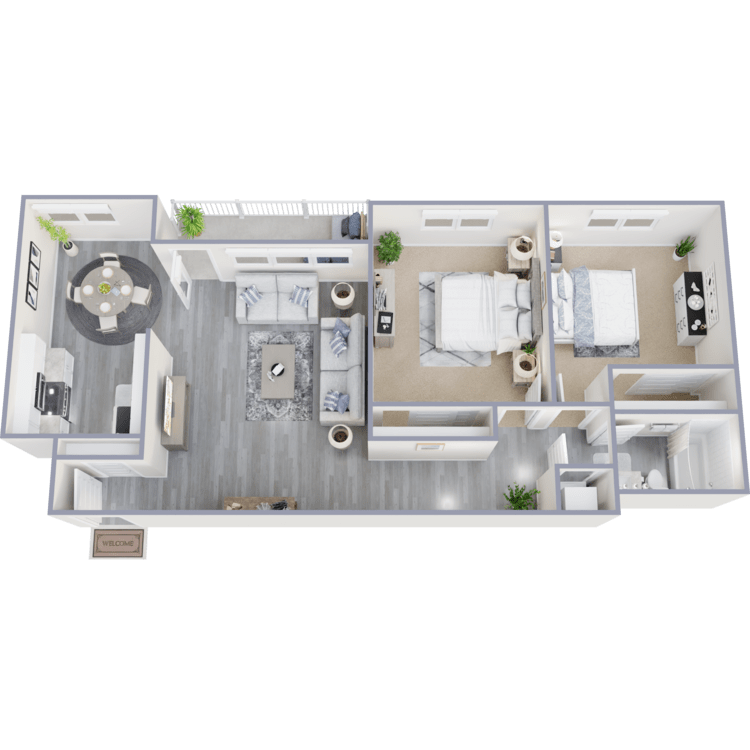
The Uplift
Details
- Beds: 2 Bedrooms
- Baths: 1
- Square Feet: 915
- Rent: $2060-$2120
- Deposit: Starting at $500
Floor Plan Amenities
- 2-inch Faux Wood Blinds *
- All-electric Kitchen *
- Balcony or Patio *
- Cable Ready
- Carpeted Floors
- Multi-split System Air Conditioner
- Coat Closet
- Dishwasher
- Microwave *
- Refrigerator
- Vinyl Plank Flooring *
- Walk-in Closets
- Washer and Dryer in Home *
* In Select Apartment Homes
Floor Plan Photos
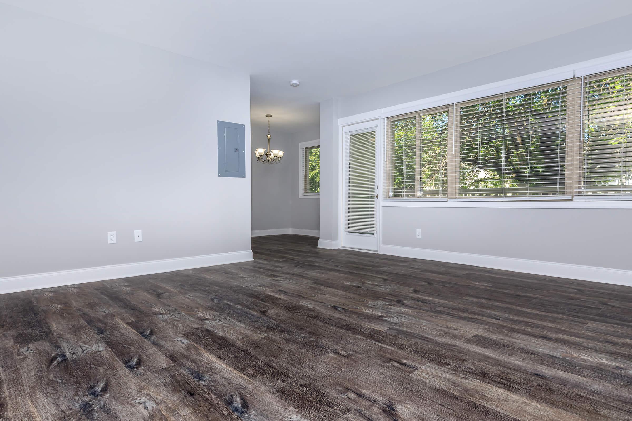
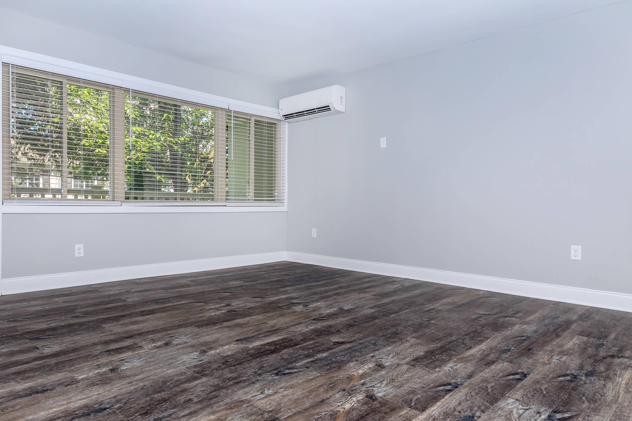
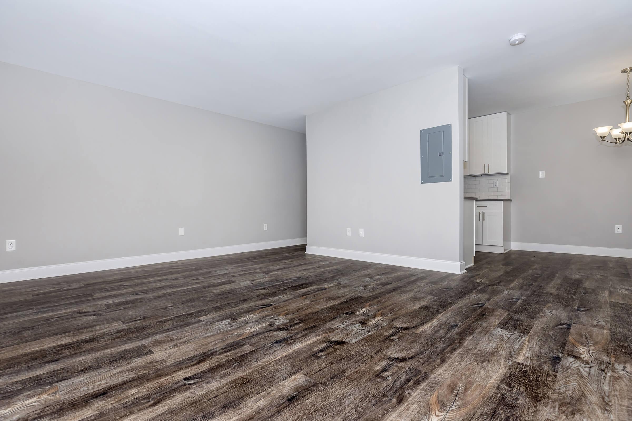
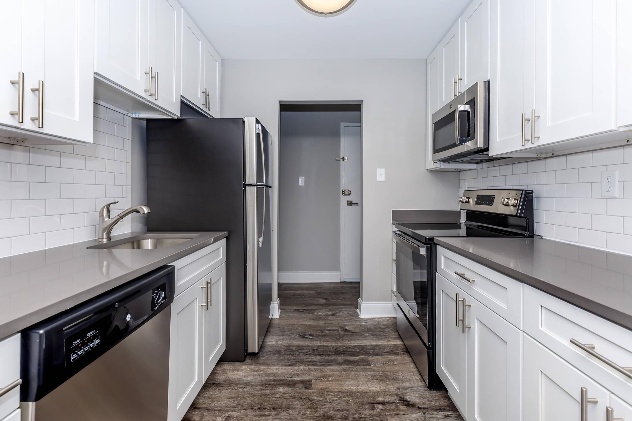
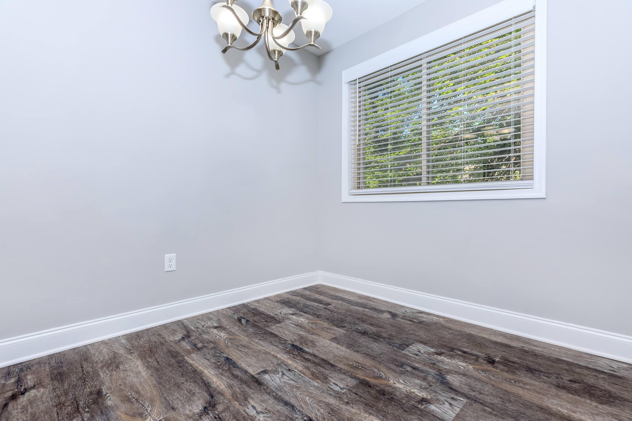
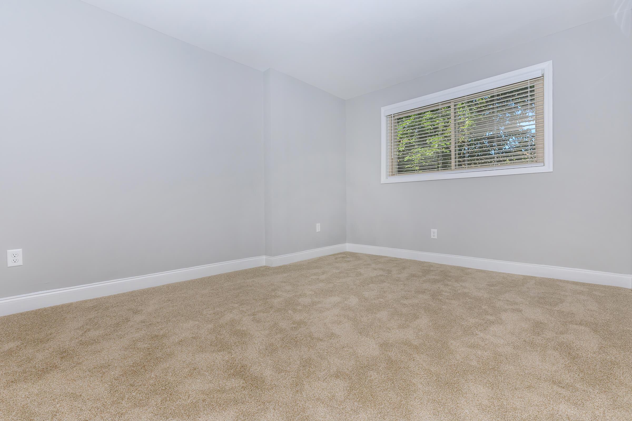
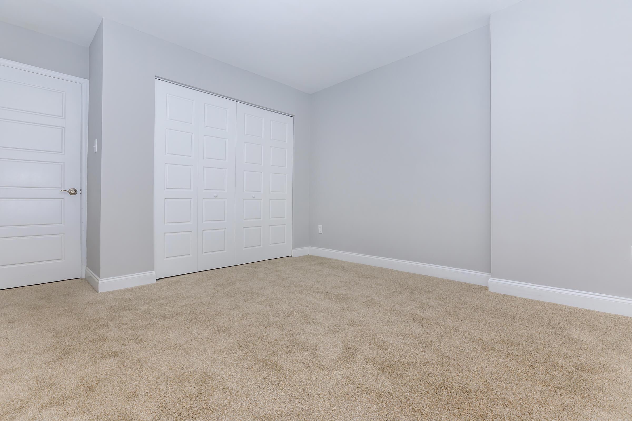
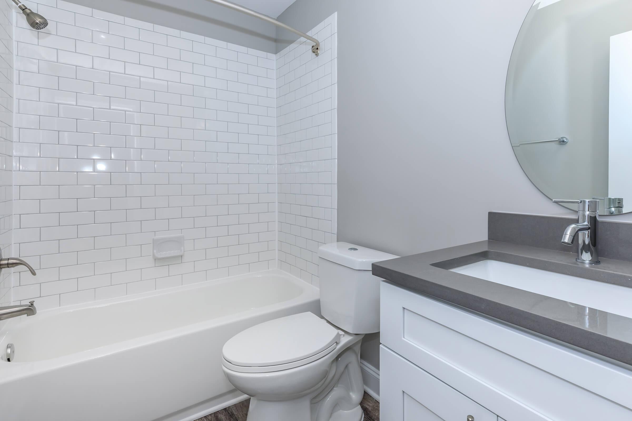
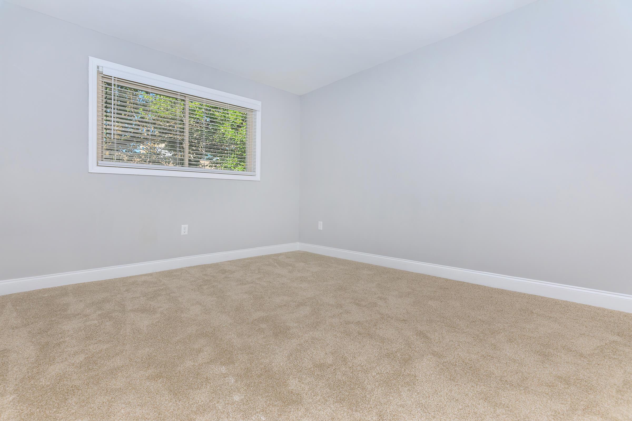
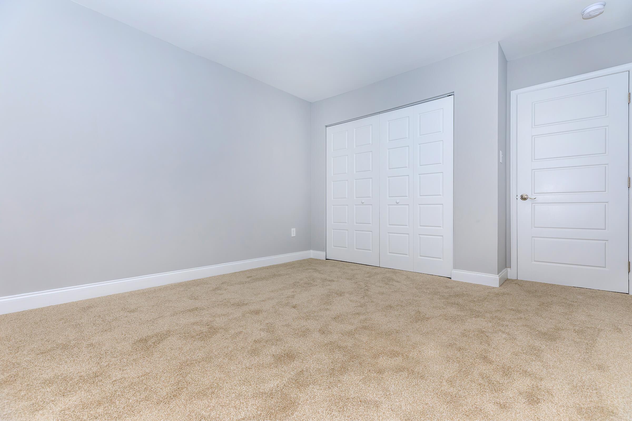
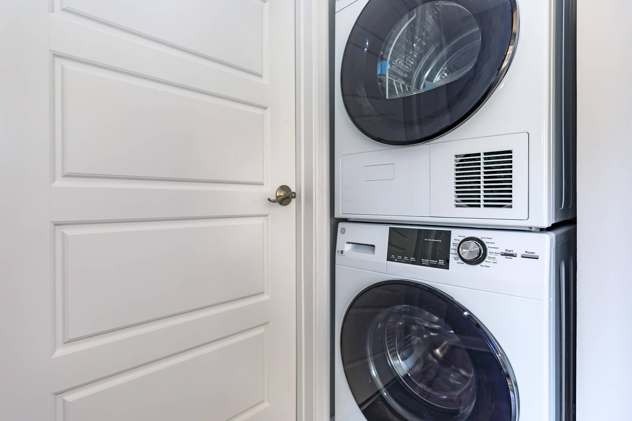
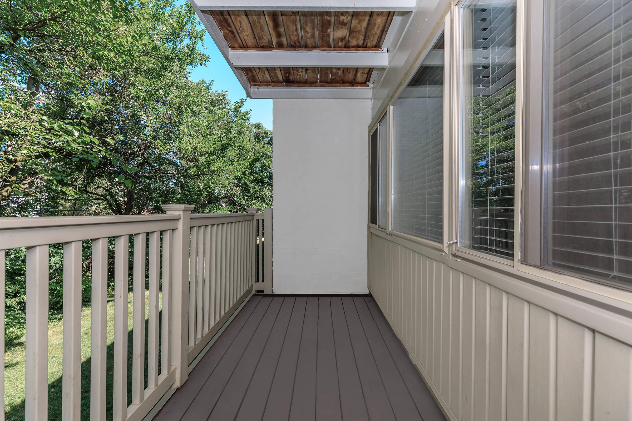
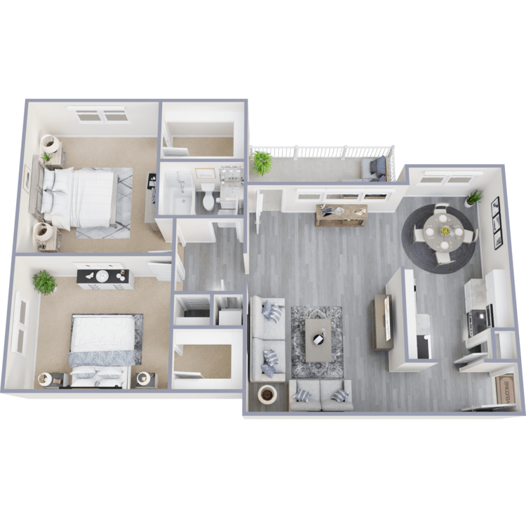
The Arise
Details
- Beds: 2 Bedrooms
- Baths: 1
- Square Feet: 925-930
- Rent: $2100-$2140
- Deposit: Starting at $500
Floor Plan Amenities
- 2-inch Faux Wood Blinds *
- All-electric Kitchen *
- Balcony or Patio *
- Cable Ready
- Carpeted Floors
- Multi-split System Air Conditioner
- Dishwasher
- Microwave *
- Refrigerator
- Vinyl Plank Flooring *
- Walk-in Closets
- Washer and Dryer in Home *
* In Select Apartment Homes
Floor Plan Photos
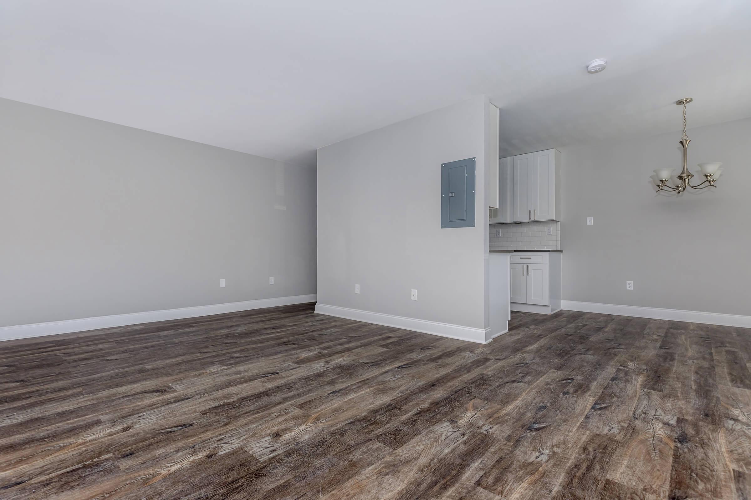
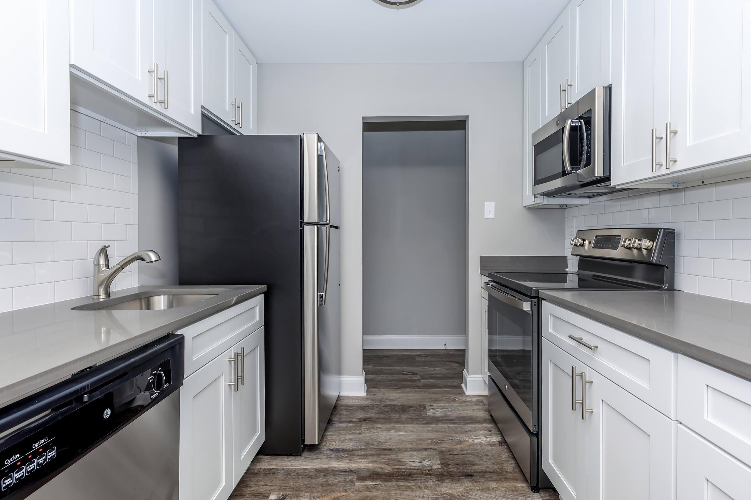
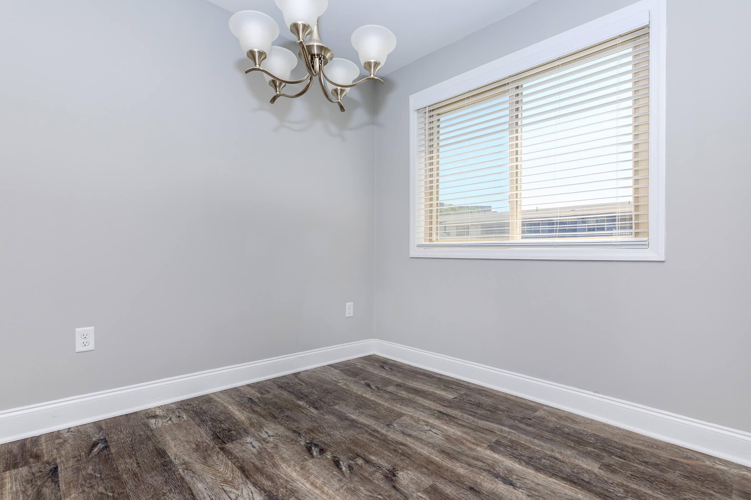
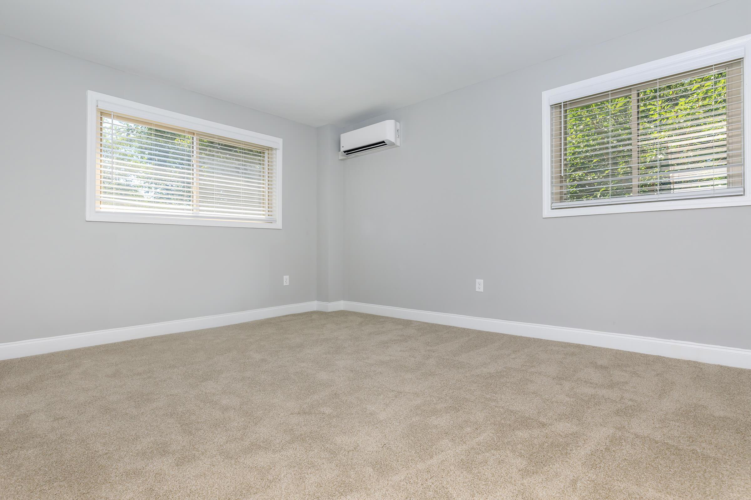
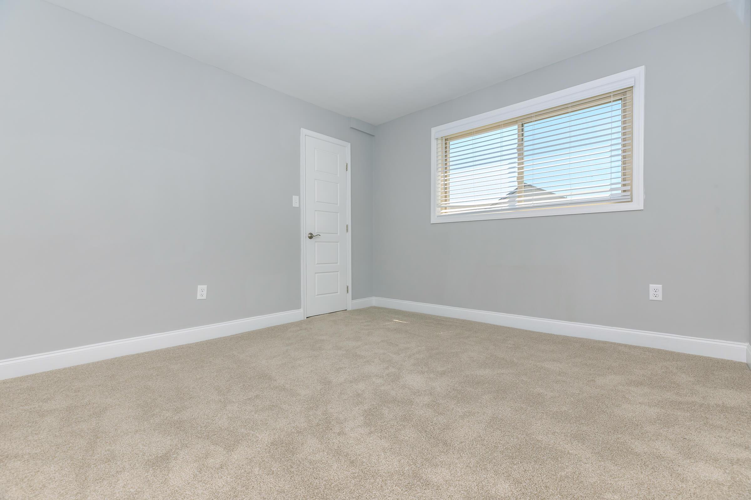
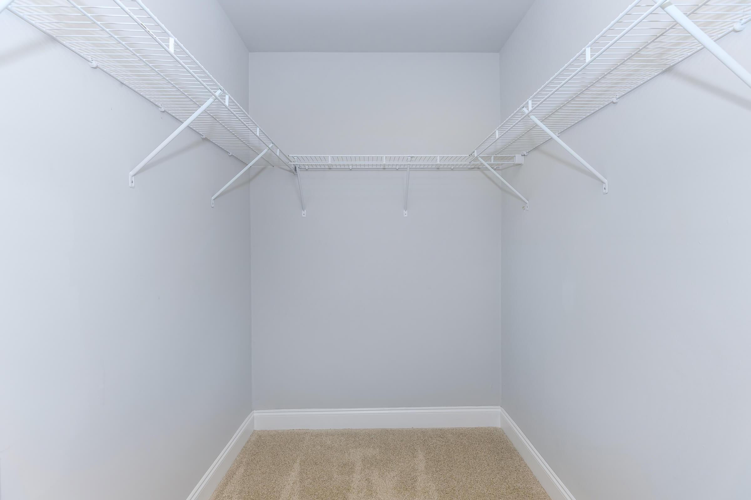
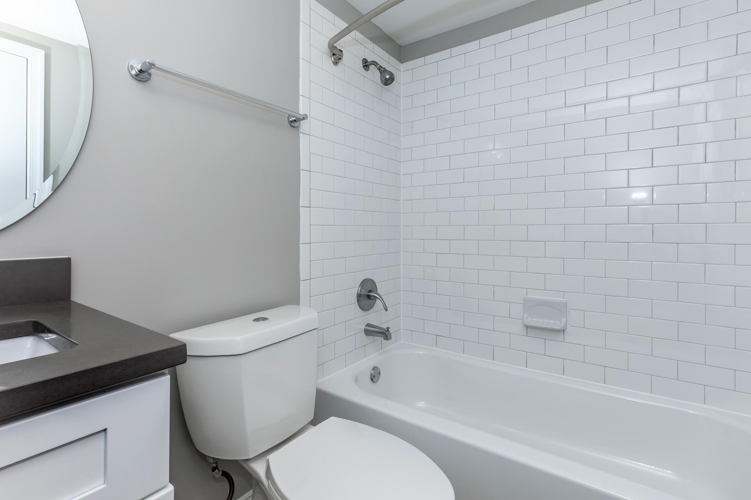
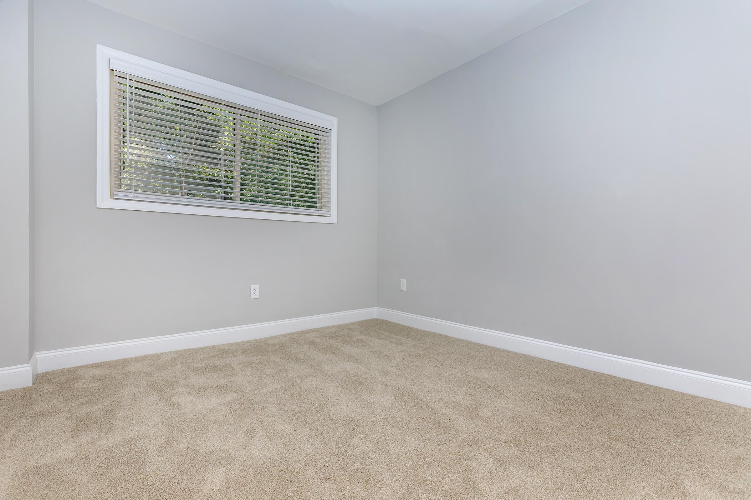
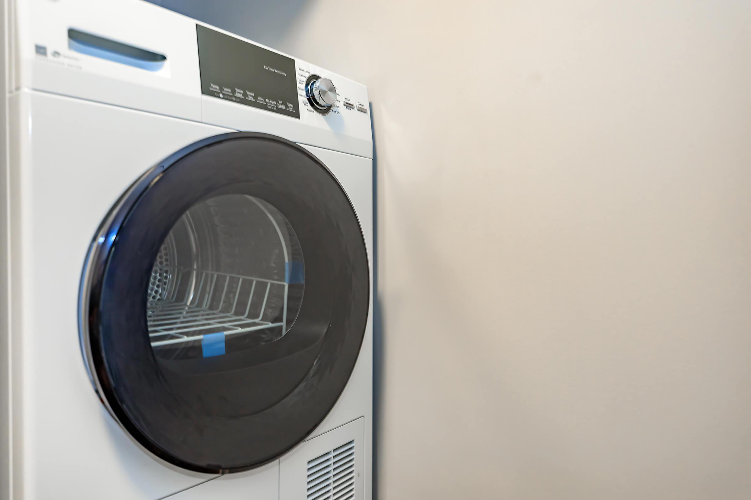
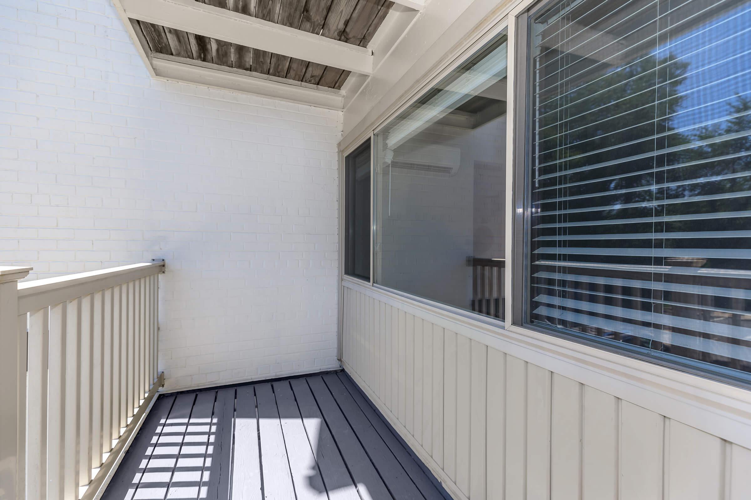
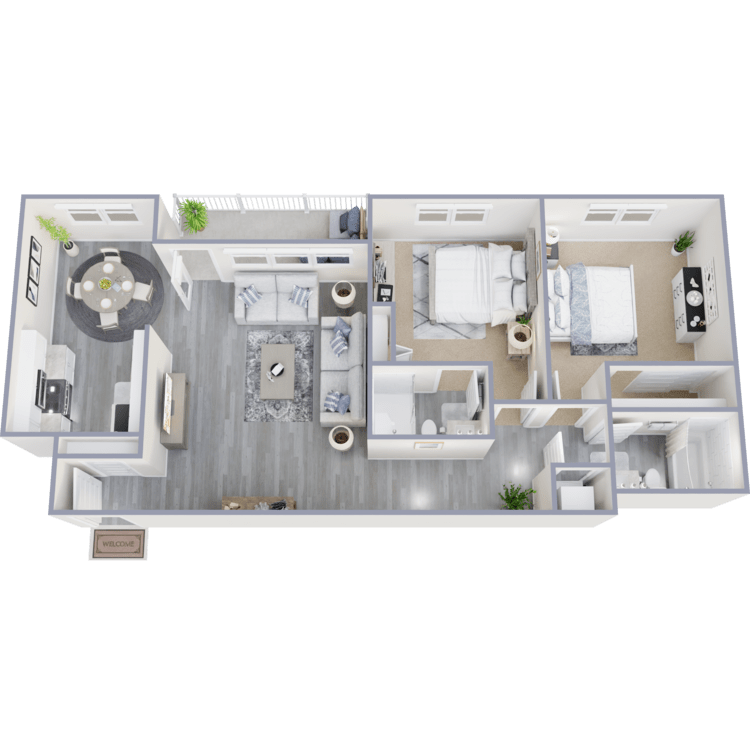
The Elevate
Details
- Beds: 2 Bedrooms
- Baths: 2
- Square Feet: 915
- Rent: $2120-$2260
- Deposit: Starting at $500
Floor Plan Photos
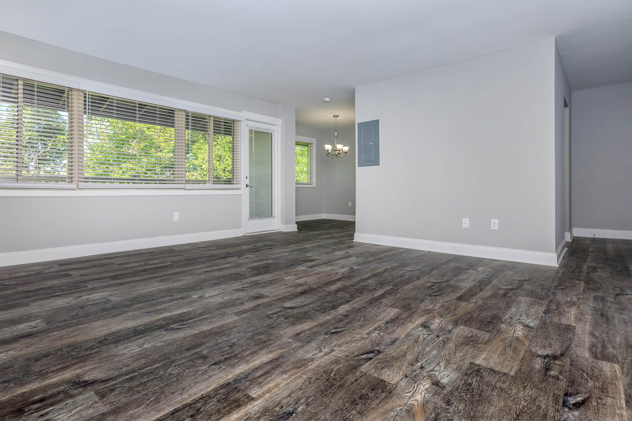
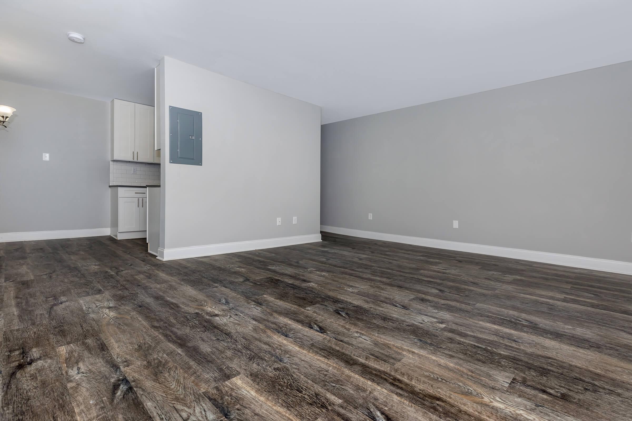
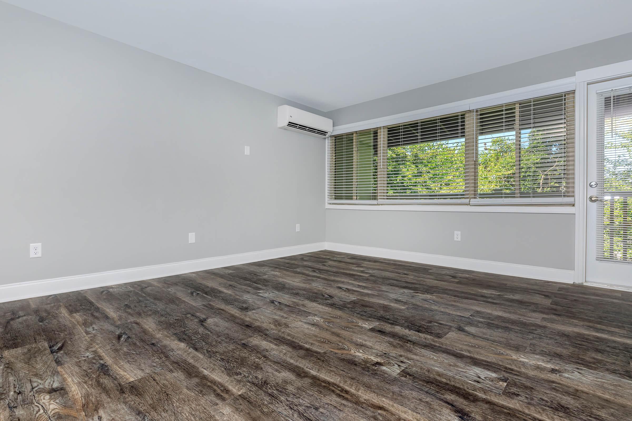
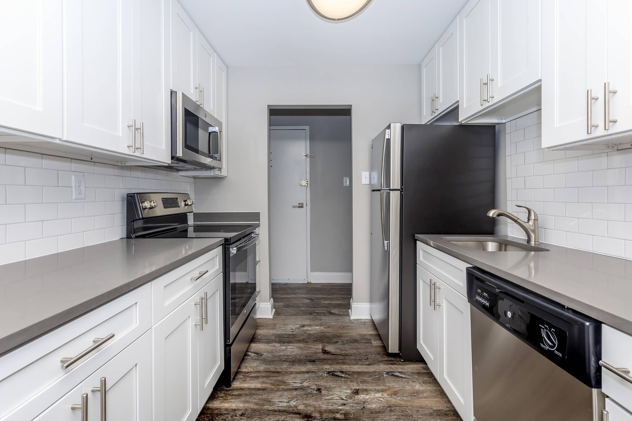
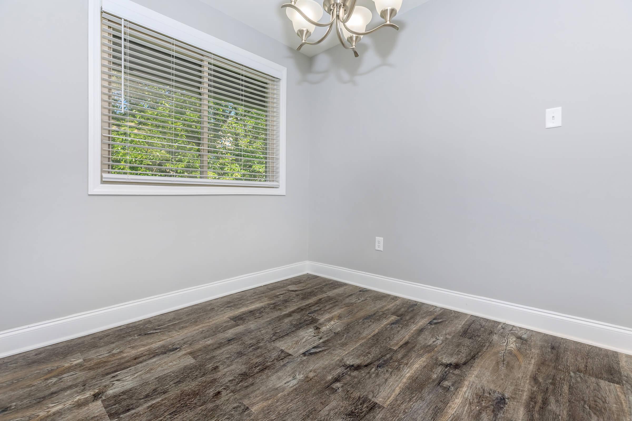
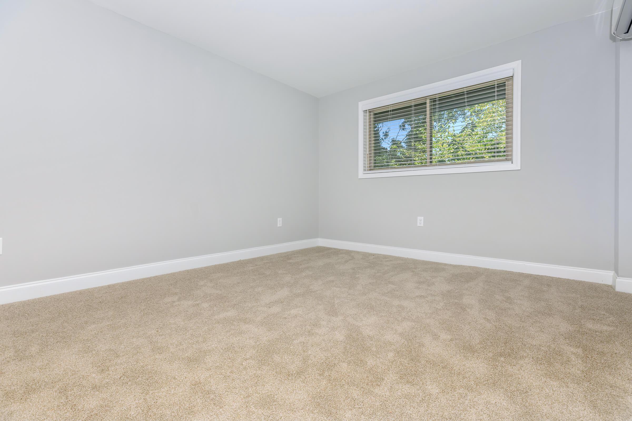
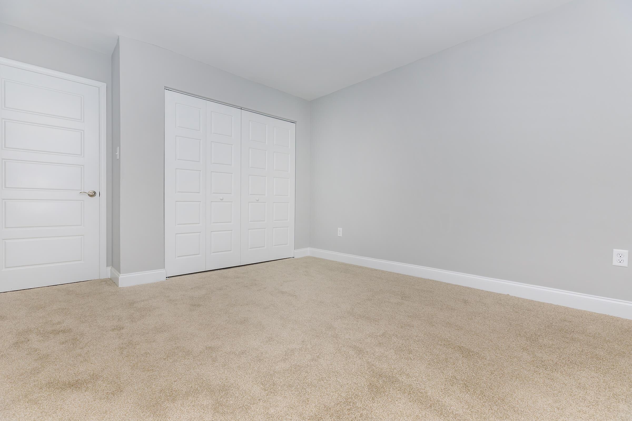
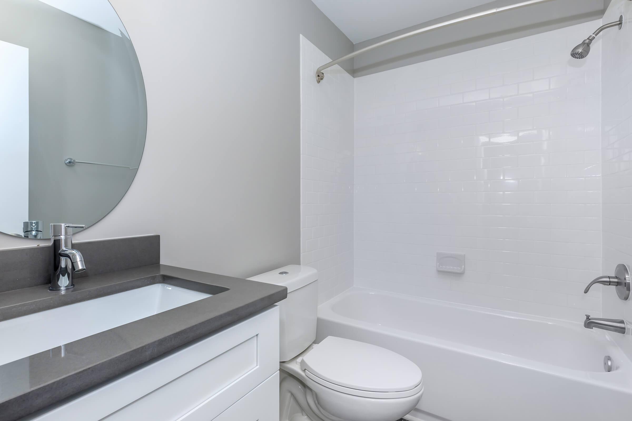
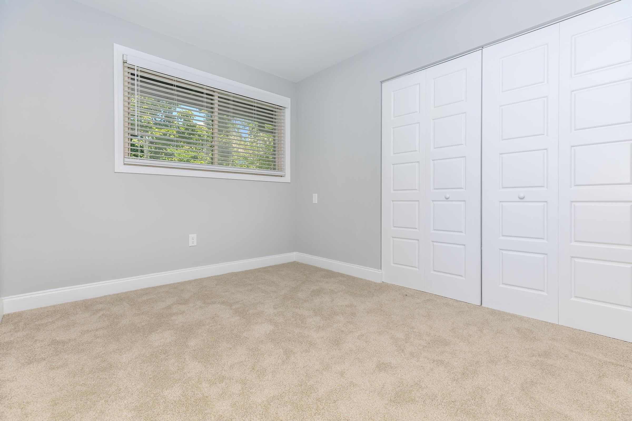
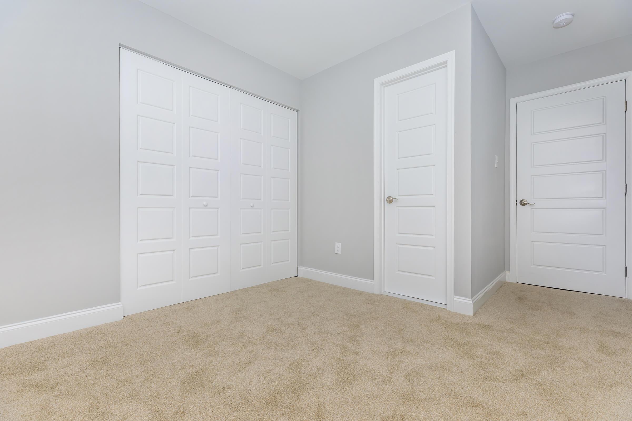
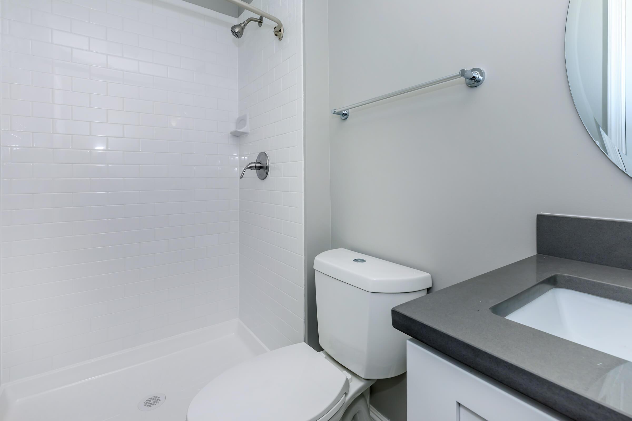
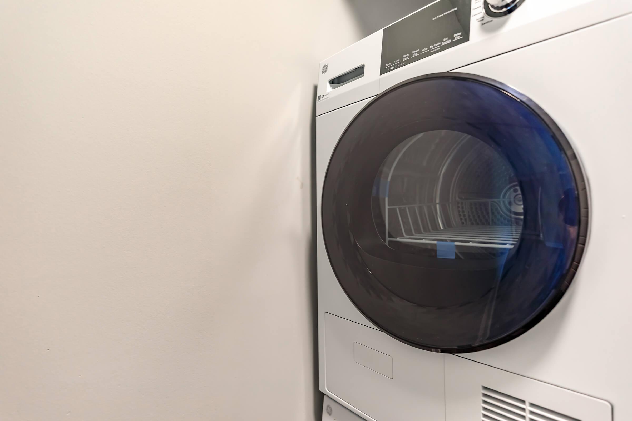
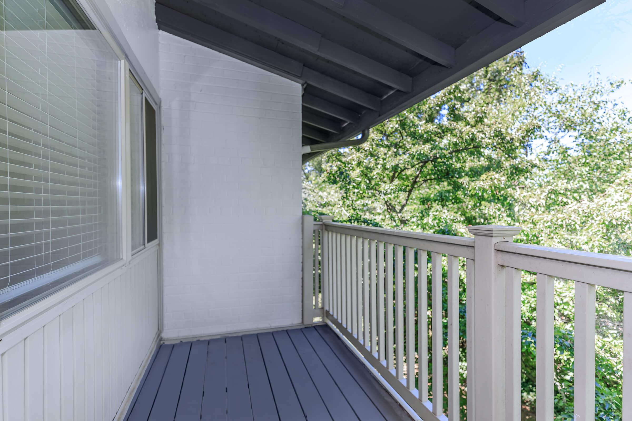
3 Bedroom Floor Plan
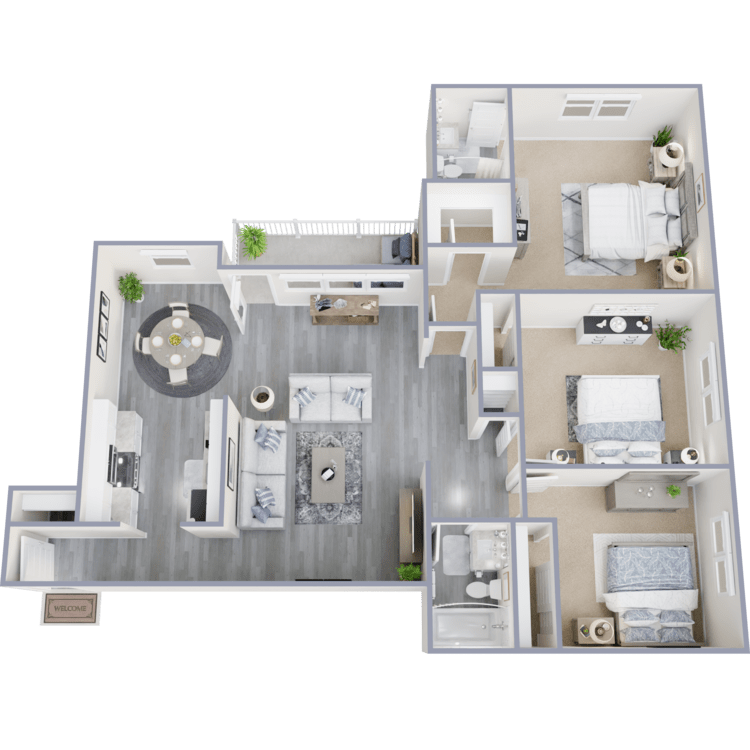
The Alante
Details
- Beds: 3 Bedrooms
- Baths: 2
- Square Feet: 1175
- Rent: $2514-$2790
- Deposit: Starting at $500
Floor Plan Amenities
- 2-inch Faux Wood Blinds *
- All-electric Kitchen *
- Balcony or Patio *
- Cable Ready
- Carpeted Floors
- Multi-split System Air Conditioner
- Coat Closet
- Dishwasher
- Microwave *
- Refrigerator
- Vinyl Plank Flooring *
- Walk-in Closets
- Washer and Dryer in Home *
* In Select Apartment Homes
Floor Plan Photos
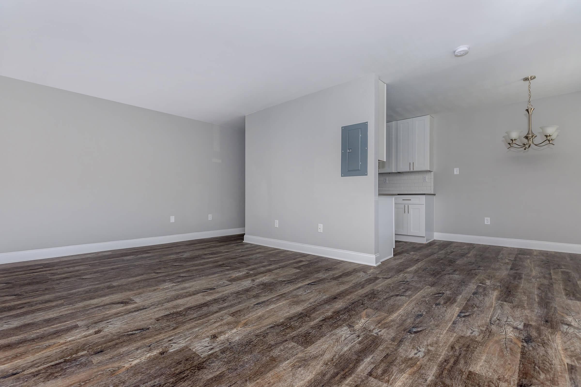
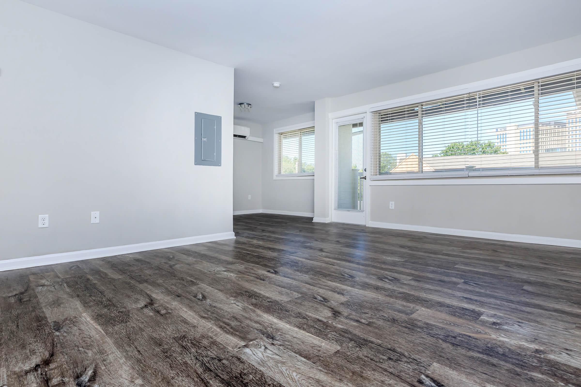
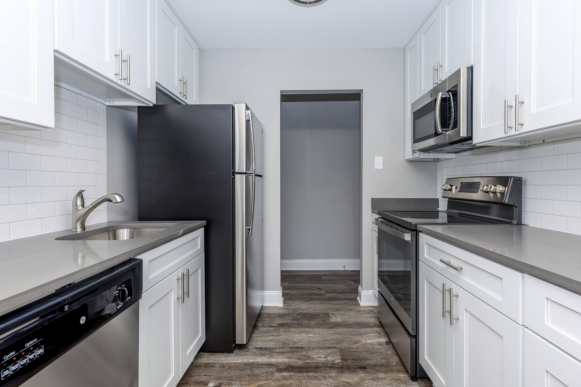
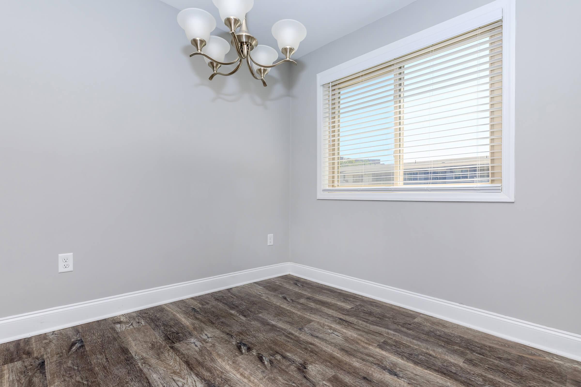
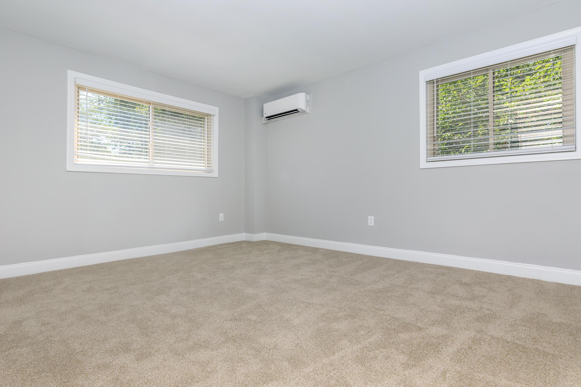
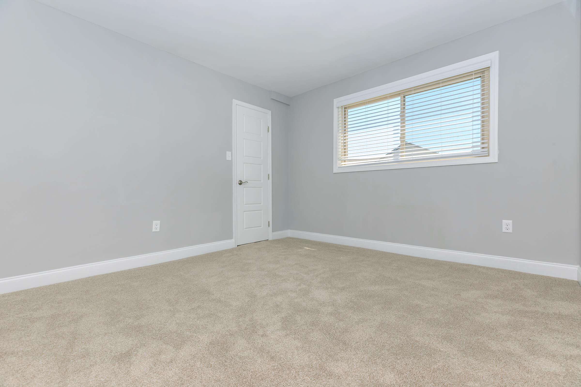
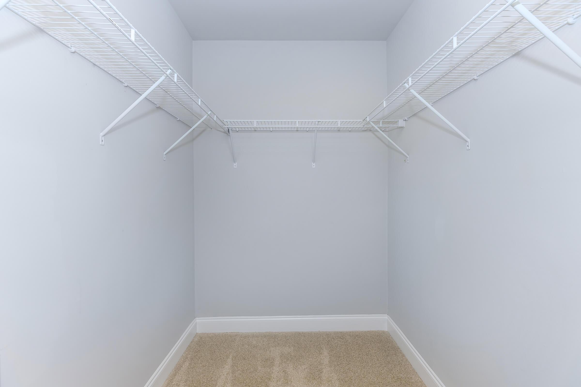
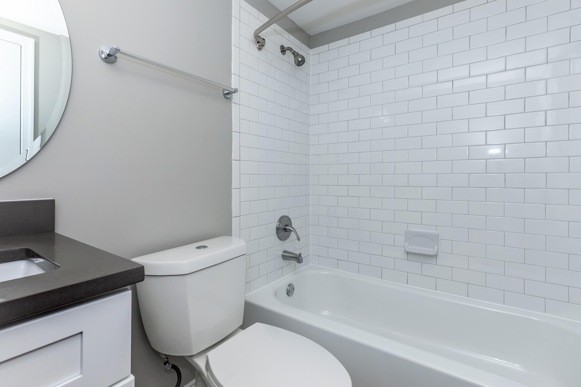
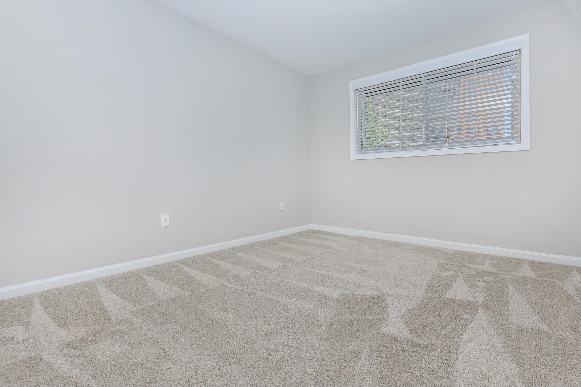
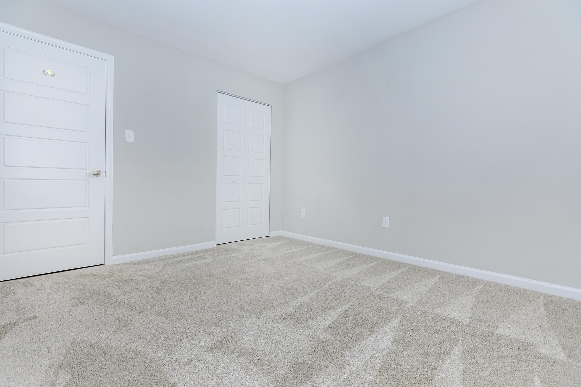
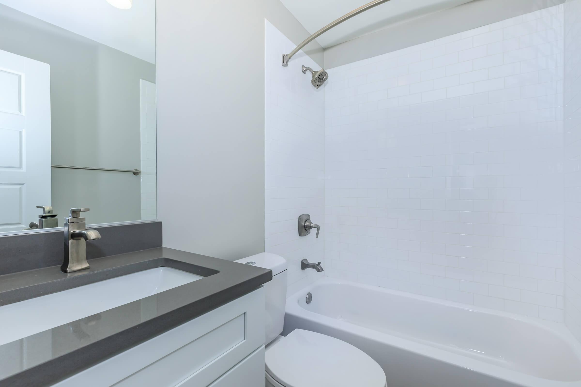
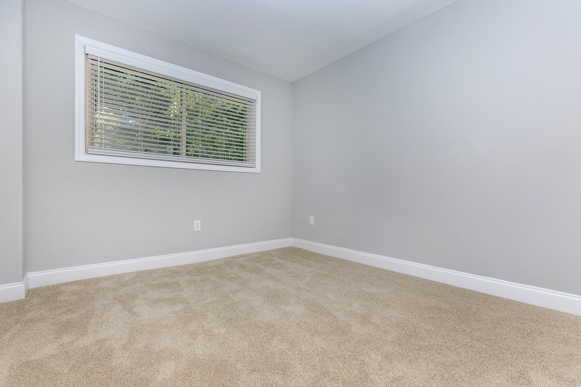
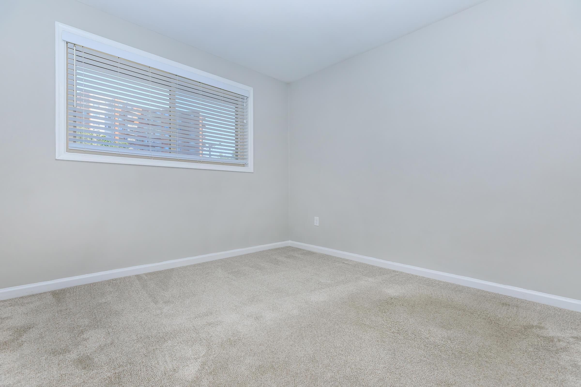
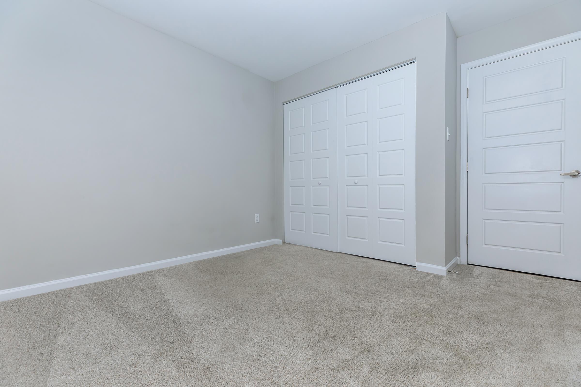
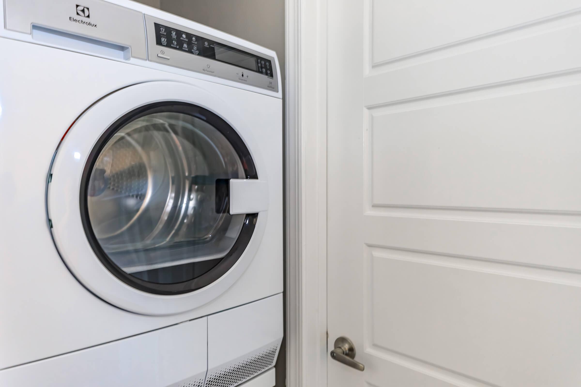
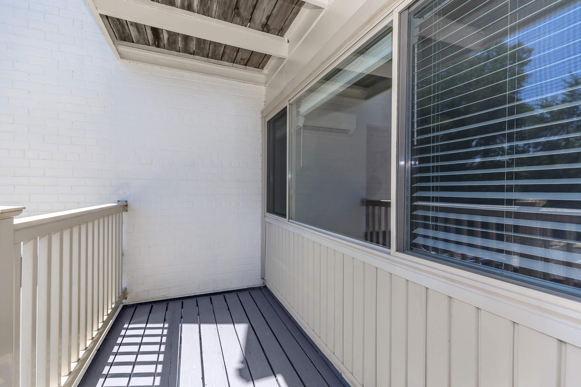
Renderings are an artist's conception and are intended only as a general reference. Features, materials, finishes and layout of subject unit may be different than shown. Pricing changes daily. Rent ranges reflected are estimates and are subject to change at any time.
Show Unit Location
Select a floor plan or bedroom count to view those units on the overhead view on the site map. If you need assistance finding a unit in a specific location please call us at 703-215-1455 TTY: 711.

Amenities
Explore what your community has to offer
Community Amenities
- Access to Public Transportation
- Beautiful Landscaping
- Cable Available
- Easy Access to Freeways
- Easy Access to Shopping
- Guest Parking
- High-speed Internet Access
- LuxerOne Package Lockers
- Military Discounts Available
- On-call Maintenance
- On-site Maintenance
- Public Parks Nearby
- Reserved Parking Available
- Shimmering Swimming Pool
- Short-term Leasing Available
- State-of-the-art Fitness Center
- Two Play Areas
Sophisticated Interiors
- 2-inch Faux Wood Blinds*
- All-electric Kitchen
- Balcony or Patio*
- Breakfast Bar*
- Cable Ready
- Carpeted Floors
- Coat Closet*
- Linen Closet*
- Dishwasher
- Microwave
- Multi-split System Air Conditioner
- Refrigerator
- Vinyl Plank Flooring
- Walk-in Closets*
- Washer and Dryer in Home
* In Select Apartment Homes
Pet Policy
Pets Welcome Upon Approval. Limit of 2 pets per home. There is a $350 non-refundable pet fee required per pet. A $50 monthly pet rent will be charged per pet. Domestic animals, no breed restrictions, indoor cats only, no exotic animals. Current vet records and pet photo are required prior to move-in. We invite you to contact our leasing office to learn more. Pet Amenities: Free Pet Treats Pet Waste Stations
Photos
Amenities
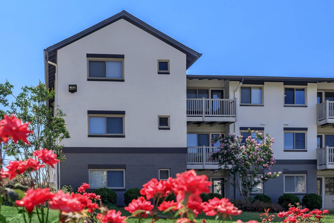
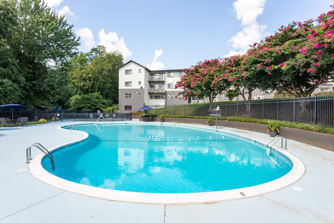
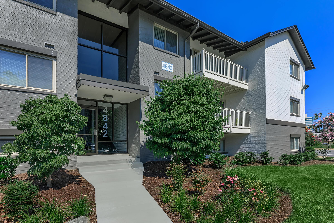
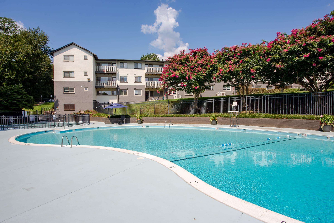
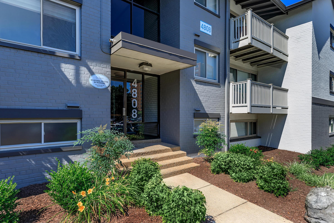
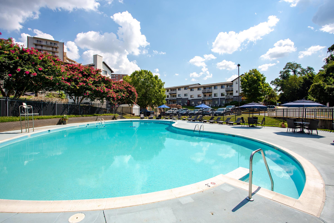
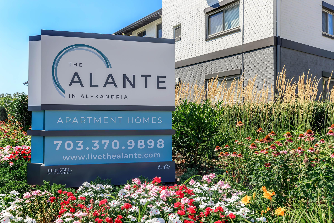
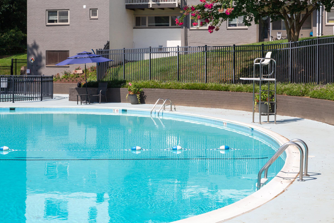
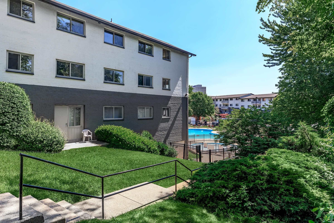
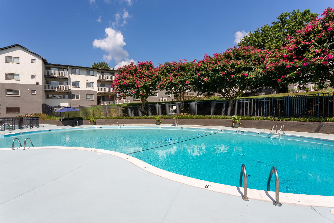
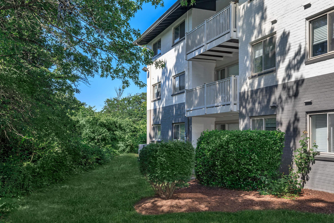
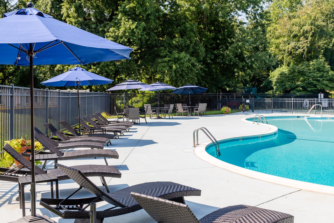
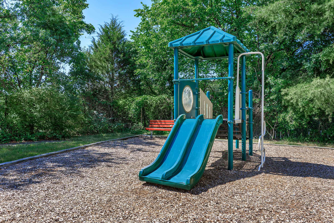
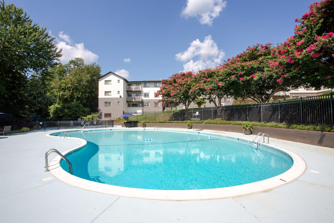
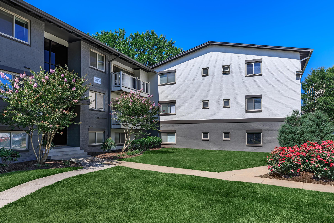
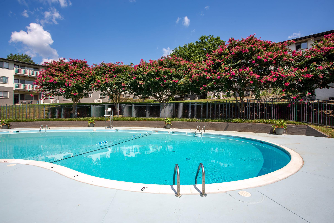
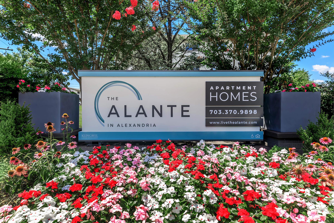
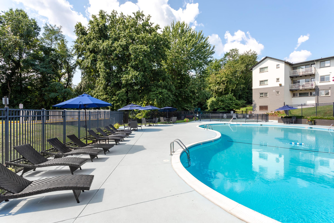
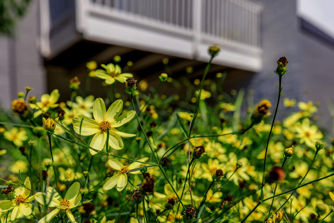
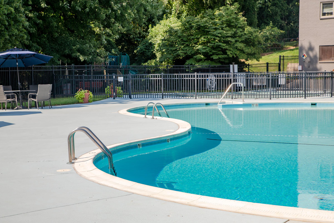
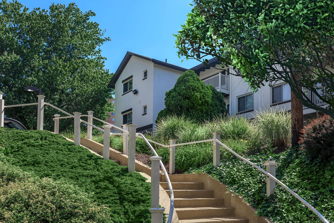
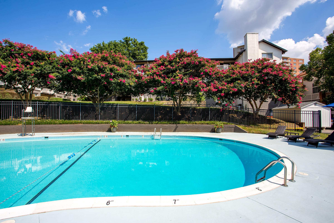
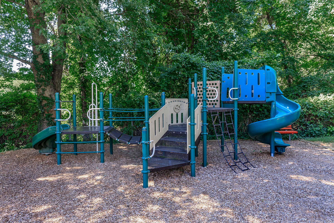
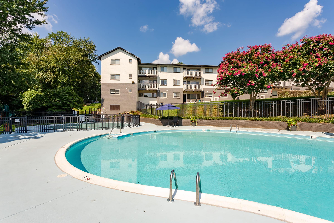
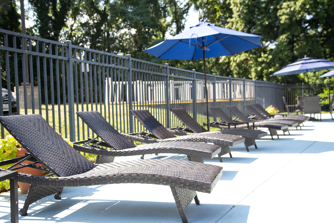
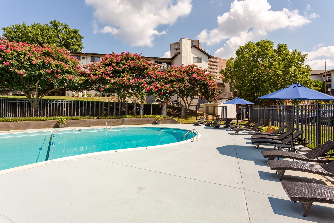
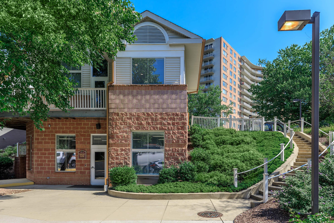
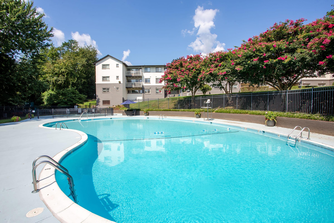
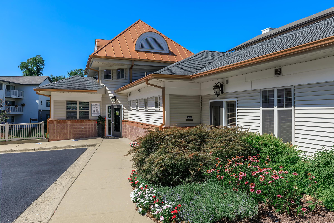
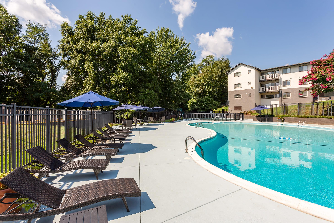
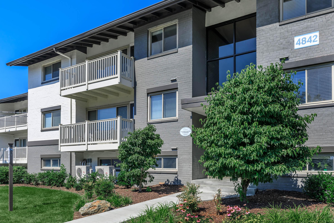
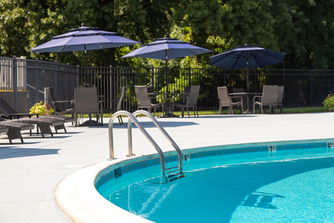
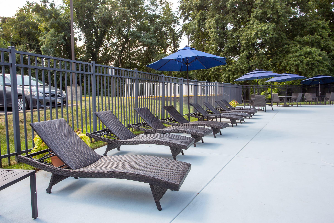
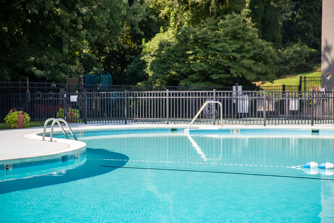
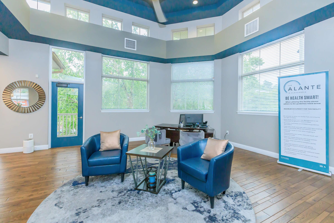
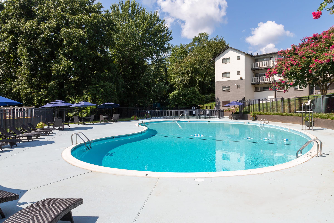
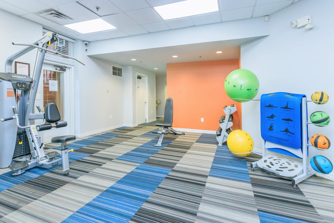
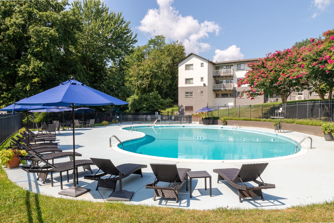
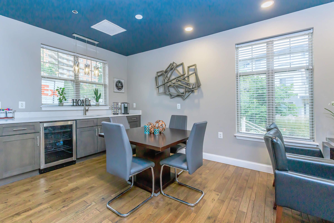
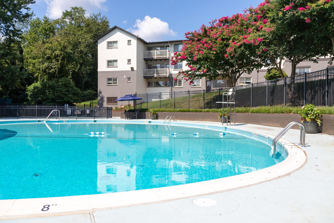
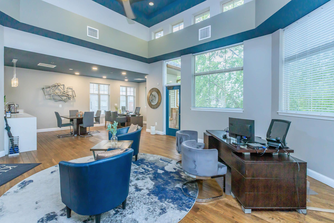
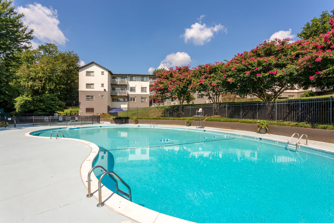
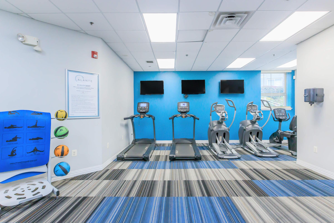
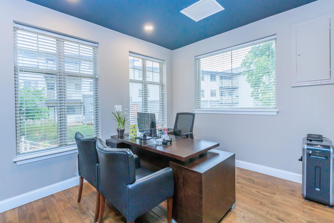
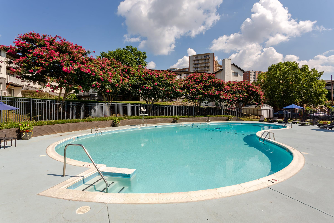
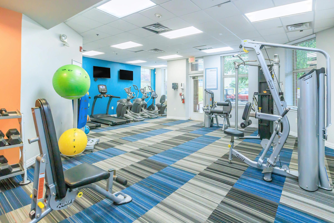
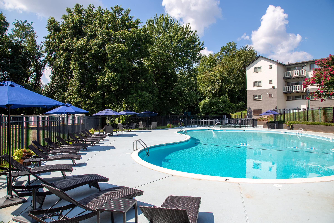
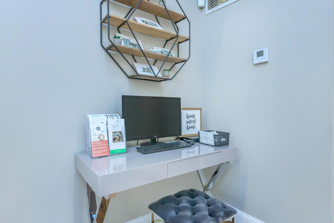
The Alante
















The Arise










The Aspire















The Elevate













The Uplift












Neighborhood
Points of Interest
The Alante in Alexandria
Located 4820 Kenmore Ave Alexandria, VA 22304Bank
Cinema
Coffee Shop
Elementary School
Entertainment
Grocery Store
High School
Hospital
Mass Transit
Middle School
Outdoor Recreation
Restaurant
Shopping Center
University
Contact Us
Come in
and say hi
4820 Kenmore Ave
Alexandria,
VA
22304
Phone Number:
703-215-1455
TTY: 711
Office Hours
Monday through Friday: 9:00 AM to 6:00 PM. Saturday: 10:00 AM to 5:00 PM. Sunday: Closed.